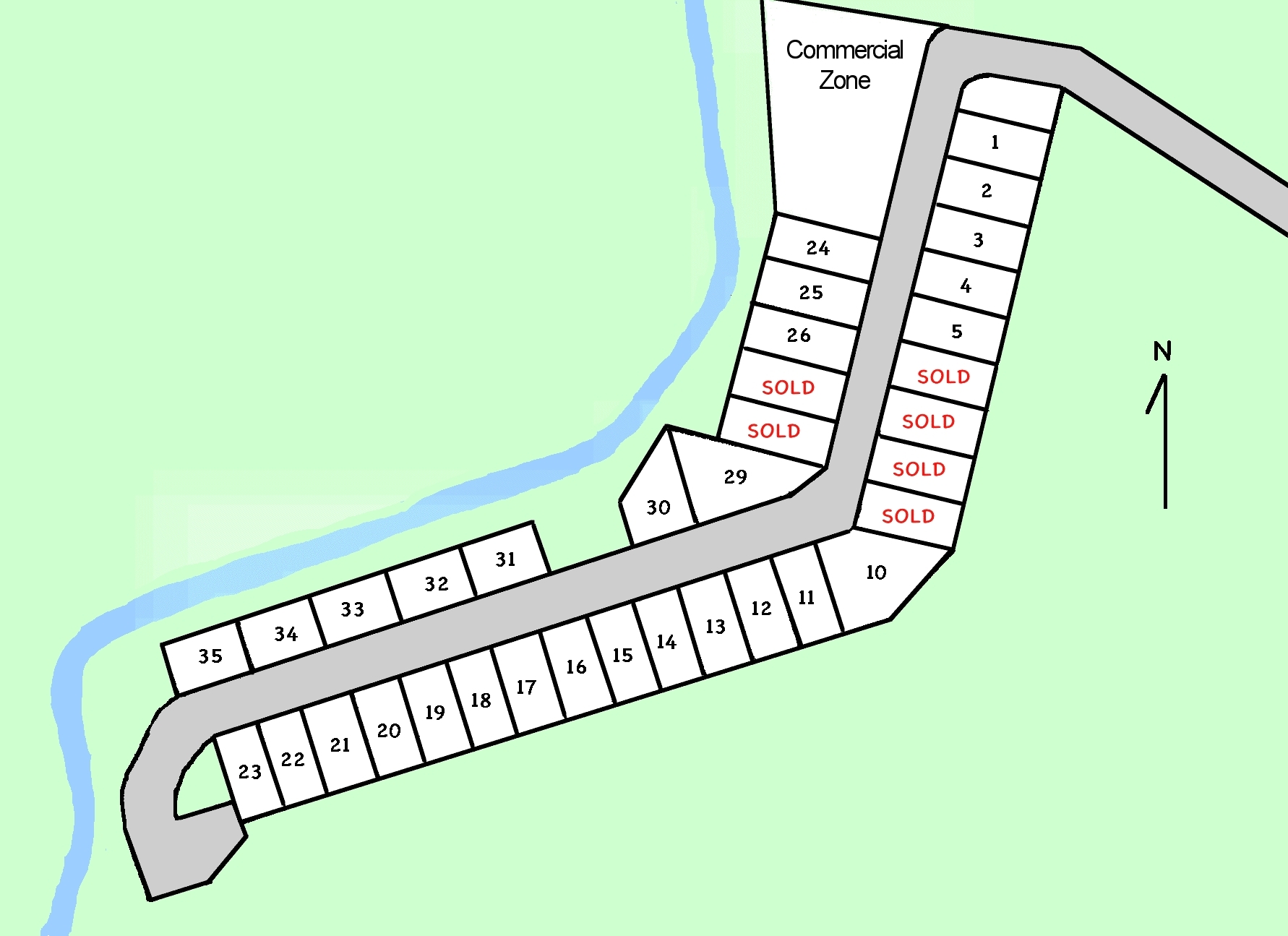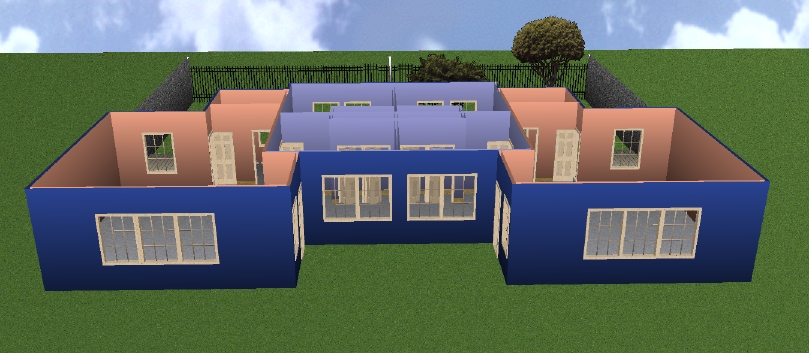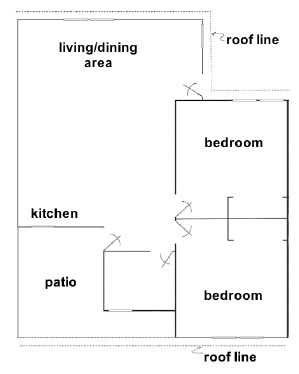
|
Welcome to "Los Sabinos" - the newest concept in Mexican retirement!
It is NOT a Time-Share.
It is an opportunity to own your own home in a gated community in southern Mexico.
|
Los Sabinos The community we plan will be a condominium-type complex consisting of 35 individual garden homes and an office. The community is nestled in a tiny valley on the edge of a small village just minutes from the city of Oaxaca de Juarez.
|
|
|
The "Los Sabinos" Development As you can see from the subdivision plan below, there are 35 lots proposed. They are arranged along a single street with the entrance to the complex situated at the north end. The open spaces will be maintained as common garden areas with trees, other plants, and possibly a walking path ringing the entire development. Just north of lot #1, there will be a small administration office for the Condominium Manager. Across the road, north of lot #24, we plan to build a small complex that may contain a convenience store, a laundromat and possibly a small restaurant.
|
 The "Los Sabinos" property development and the lots.
To see a larger version of this plan. Click Here! |
|
The "Los Sabinos" Duplexes The garden homes will be built in the traditional Mexican materials (mostly concrete) to take advantage of the local materials (wood is extremely expensive in Oaxaca) and to keep the house cool even on the hottest days without air conditioning. A concrete house with high ceilings stays cool.
We have combined elements of traditional Mexican design with some North American touches to make you feel more comfortable. The front wall of the house has been placed at the property line adjacent to the street to maximize the garden in the back so that you have one large garden rather than two small ones. There are high walls (7.5 feet high) separating you from your neighbour but a lower wall at the back to provide you with a view of the surrpounding area from your house.
|
 Artist's Concept of the Los Sabinos Garden Homes (two houses).
To see more conceptual images, Click Here! |
|

|
|
|
|
|
Two Bedroom Homes Our two-bedroom homes are designed for comfort and ease of maintenance as well with an extra bedroom for guests or for use as a den. Each home is about 92 m sq. meters (990 sq. feet) in size with a spacious living/dining room. Each bedroom is spacious (4.0 by 4.4 meters or 14.4 by 13.2 feet) with a large closet. The bathroom contains a toilet, sink and shower.
There is a portica or front veranda that offers the owner the opportunity to sit outside in the shade.
|
 The "Los Sabinos" garden home floor plan. To see a larger version of this plan and of the
house and garden together, Click Here! |
|
The "Los Sabinos" Homes and Yards The yards are intentionally small as we feel you don't want to spend all of your time taking care of the garden. However, the lots are large enough for a small garden for those who like it. Note that lawns are uncommon in the area because of their high water demands. Also note that the common walls shared by the garden homes extends to the property line and becomes the wall that divides the two yards. The wall will be about 2.3 meters high (7.5 feet) and, as a result, the duplex will not feel like a duplex. The back wall of the lot is lower (4.0 feet high) so that you can look over the wall and enjoy an unobstructed view. Remember that the areas to the north and south of the development are to remain undeveloped (the southern edge is a protected archaeological site and the north edge is formed by a river with extensive growth of Mexican bamboo along it).
The patio at the back of the house overlooks the garden and the hills beyond.
|
|
For downloadable brochures, newsletters and price lists, go to Newsletters, etc |





